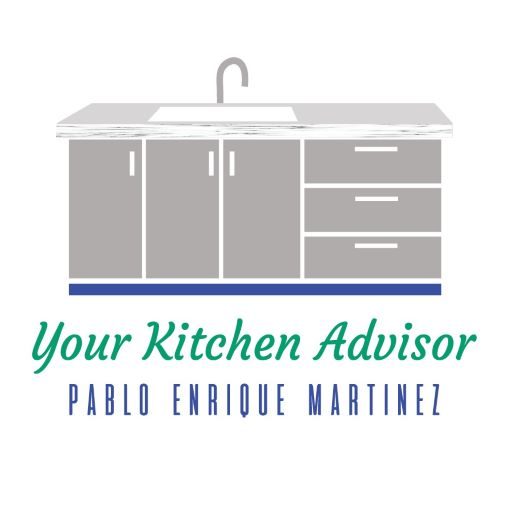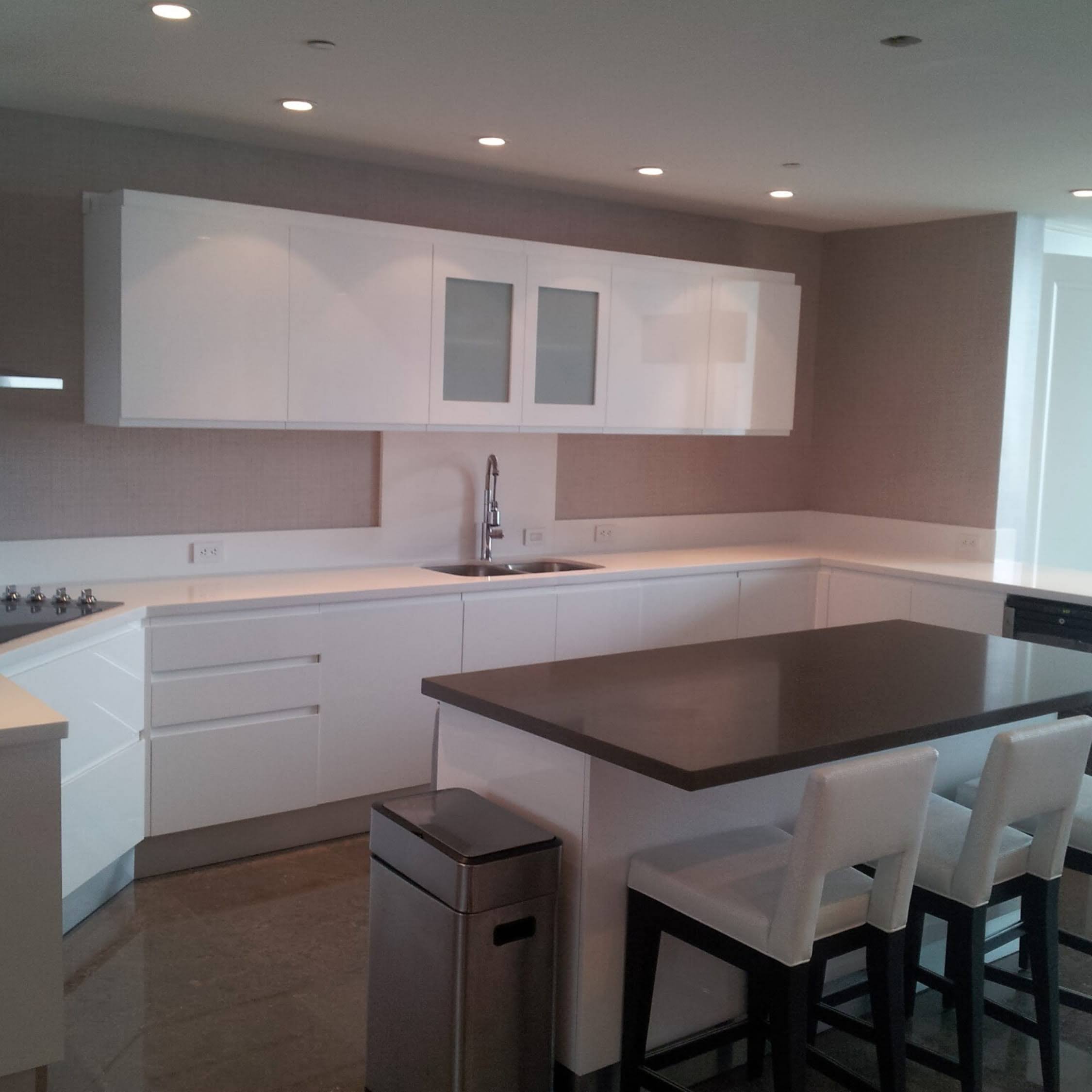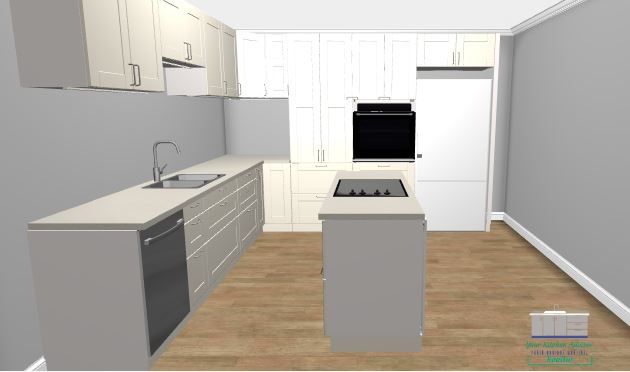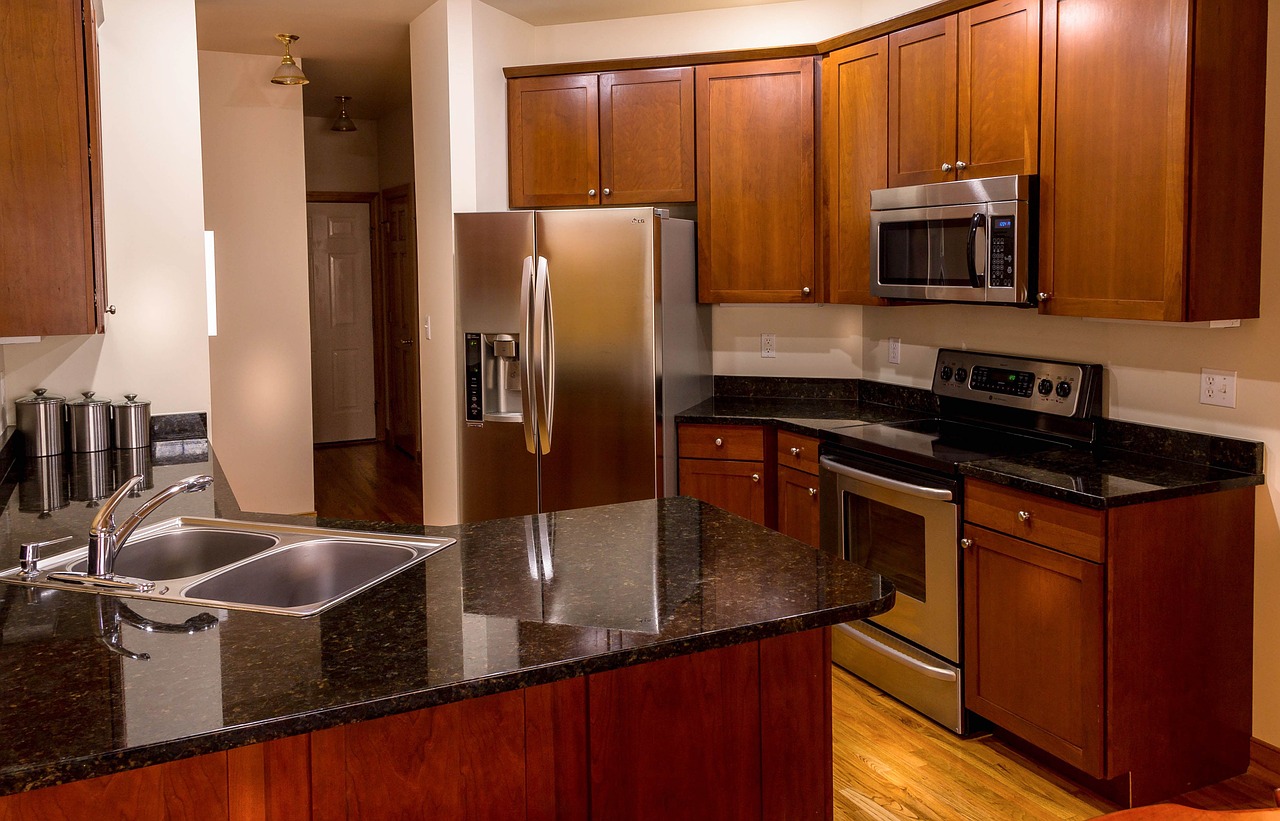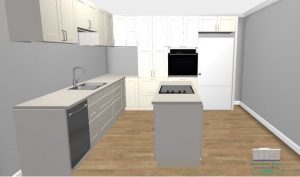
In my years of experience visiting so many places, properties, and facilities I consider these tips essentials when designing or remodeling a Kitchen. Keep in mind that all properties and customers have restrictions, limitations, and many considerations to deal with when designing your dream kitchen. However, if you can include all of them, I can guarantee that you will be incredibly happy in your new kitchen.
The following tips are particularly important for me to share with you. The list is not exhaustive, and I am welcoming your comments and feedback. Together we will improve these ideas for everyone. It is important to note that you must follow building codes on your remodeling project.
- Leave enough space for circulation: Consider leaving at least 32” inches of space between two sets of cabinets. The best number for me is 36-38”, so you can move and replace your fridge easy. Depending of the range size you might need a 42” clearance. It includes islands areas as well.
- Be aware of kids reachable space: If you have small kids, try to design spaces for them that are reachable in a safe way for snacks and not so easy to get to the range area, so you can avoid burns, spills and accidents.
- Microwave or Hood installation: Modern appliances could install either with air recirculation inside the house or to install them with access to the exterior of the property, so the air will be going out.
- Plan ahead the corners and spaces for proper door and drawer opening: Install corner cabinets as much as you want in order to get more usable storage space. Sometimes a Lazy Suzan is not possible, but a blind corner cabinet is a great solution. On top, have enough space for doors and drawers to work properly without any restriction.
- Space nearby the Cooking area: It is ideal to have around 15-18” at each side of the range/cooktop to have all your utensils handy. It is helpful as well near the Fridge or microwave
- Install a Single-Handle Pull-Down Kitchen Faucet with sprayer: Your sink area will look clean and not cluttered with many handles. There are thousands of styles of faucets to select from.
- Install a garbage disposal switch nearby the faucet.: Enjoy the ability to turn your garbage disposal on and off with the push of a button. Very often help to reach in an easy way the garbage switch, 4 feet away of the sink
- Install outlets as you think you will need. Outlets and switches require compliance and guidelines by the city, county and state building codes. However, plan ahead for your coffee maker, cell phone charging base, blenders, toasters and others
- Push-to-Connect Brass Ice Maker Outlet Box embedded in the wall: When you install this box, helps your fridge to go against the wall and don’t waste space and push forward the refrigerator. In my opinion, mandatory for counter depth fridges
- Install 36” height wall cabinets: If the height of your ceilings allows you to go up to 36” is a great addition to your storage space. My personal view on this is a great balance between the standard 30” and the “always upgrade of 42”. This size of 36” works also to help you to increase your pantry storage which is often also a small space.
- Install a fridge cabinet easier to reach: Depending of the layout and many conditions, one dead space in a kitchen, even for things you use once a year is your fridge cabinet. A great addition is to have the fridge surround by side panels (or a pantry) and your refrigerator cabinet doors is within reach for everybody without using a ladder.
